In November of 2023, we sent Paweł a sketch of what Sylwia and I envisioned the condo would look like.
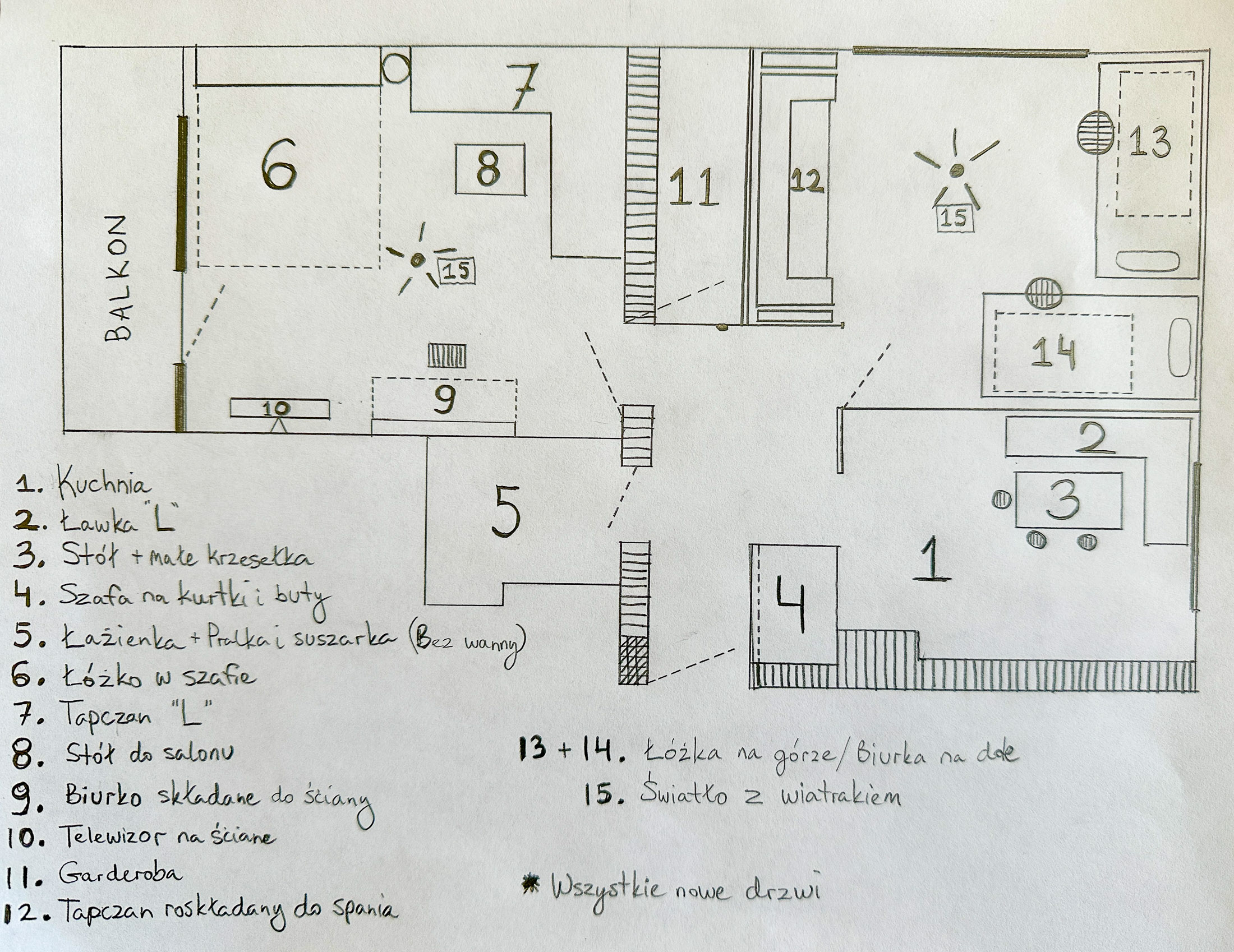
Then in March of 2024, this is what Paweł designed for us.
After plenty of back and forth, this is what the final design looked like on paper. Paweł offered some fantastic suggestions that really shaped the end result. One of the most impactful was his idea to swap out our original small kitchen table for a proper dining table—one that could seat four to six people—right in the living room. It was a game-changer in terms of functionality and flow.
To make that happen, though, we had to let go of our Murphy bed idea. Instead, we opted for a sofa sleeper in the living room, giving us the flexibility we needed without sacrificing space. Another key adjustment involved the kitchen wall on the left side—it had to be nudged a few inches into the kids’ bedroom to ensure the cabinets wouldn’t block the window.
Speaking of the window, that too had to be replaced with a higher-framed one, allowing the countertop to run beneath it. The result? A cozy little nook with wraparound counter space and a bright, inviting view.
Then came the issue of the washer and dryer. The bathroom was simply too tight to fit both a toilet and a stacked unit. So, the only workable solution was to move them into a custom-built cabinet just off the kitchen. We also toyed with the idea of relocating the toilet to the main bathroom and turning the separate toilet room near the entrance into a coat closet. Unfortunately, there was no way to tap into the existing sewer line from the main bath, so that plan had to be scrapped.
In the end, it all worked out better than we could’ve hoped. Having the toilet separate from the main bathroom actually feels like a small luxury now, and the washer and dryer are perfectly at home in their little kitchen nook. Every compromise ended up feeling less like a sacrifice and more like a smart design choice.
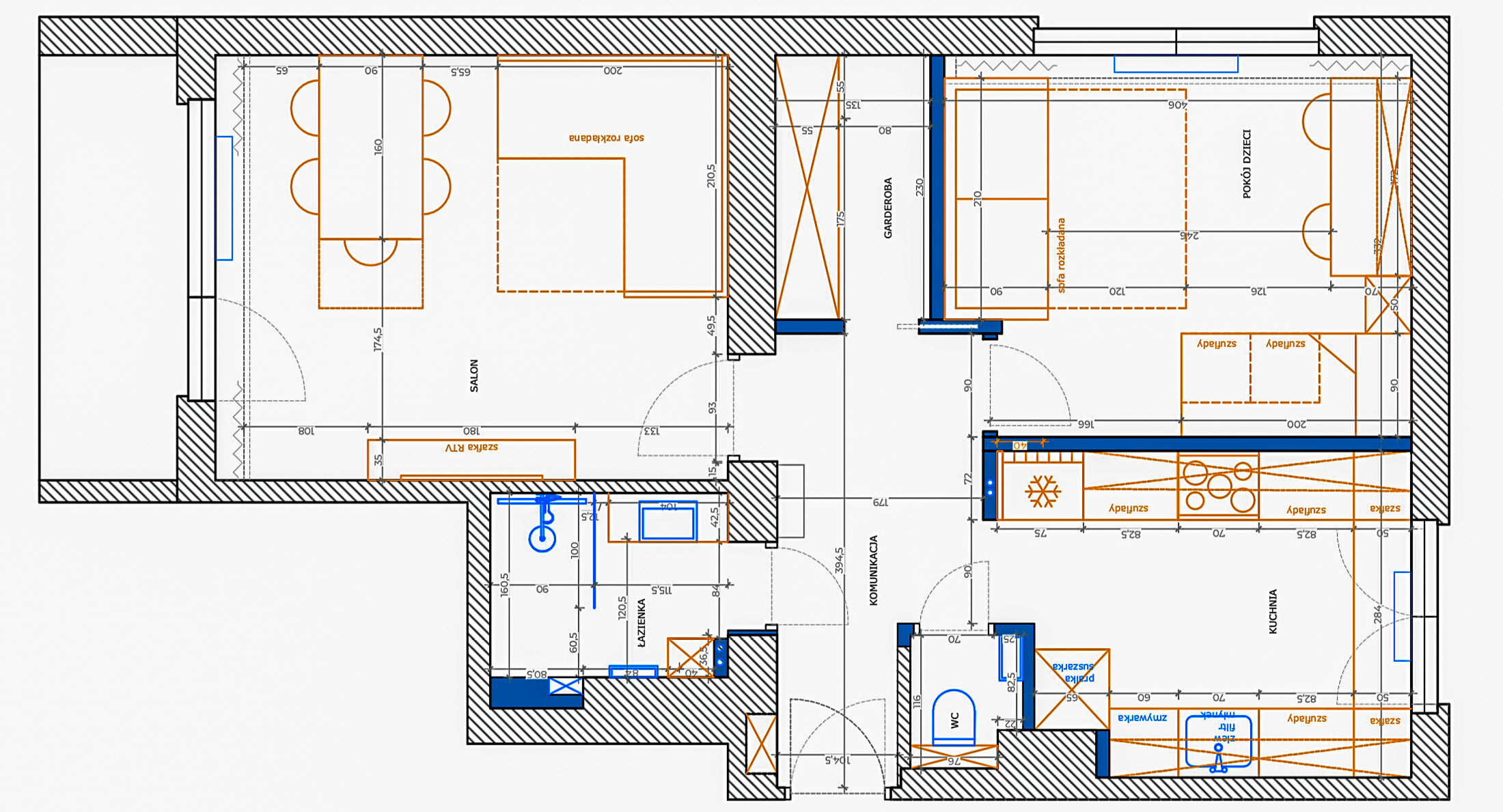
What began as a vision has finally become reality. This is what the condo looks like today. Every door—including the front entry—was custom-crafted by Sylwia’s uncle Krzysiek, a highly skilled woodworker whose craftsmanship is woven into nearly every corner of the space. He also built the windowsills, the kids’ bunk beds, a shoe rack, a coffee table for the living room, and a clever little extension table that connects seamlessly to our computer desk. His work added not just function, but heart and character to the home.
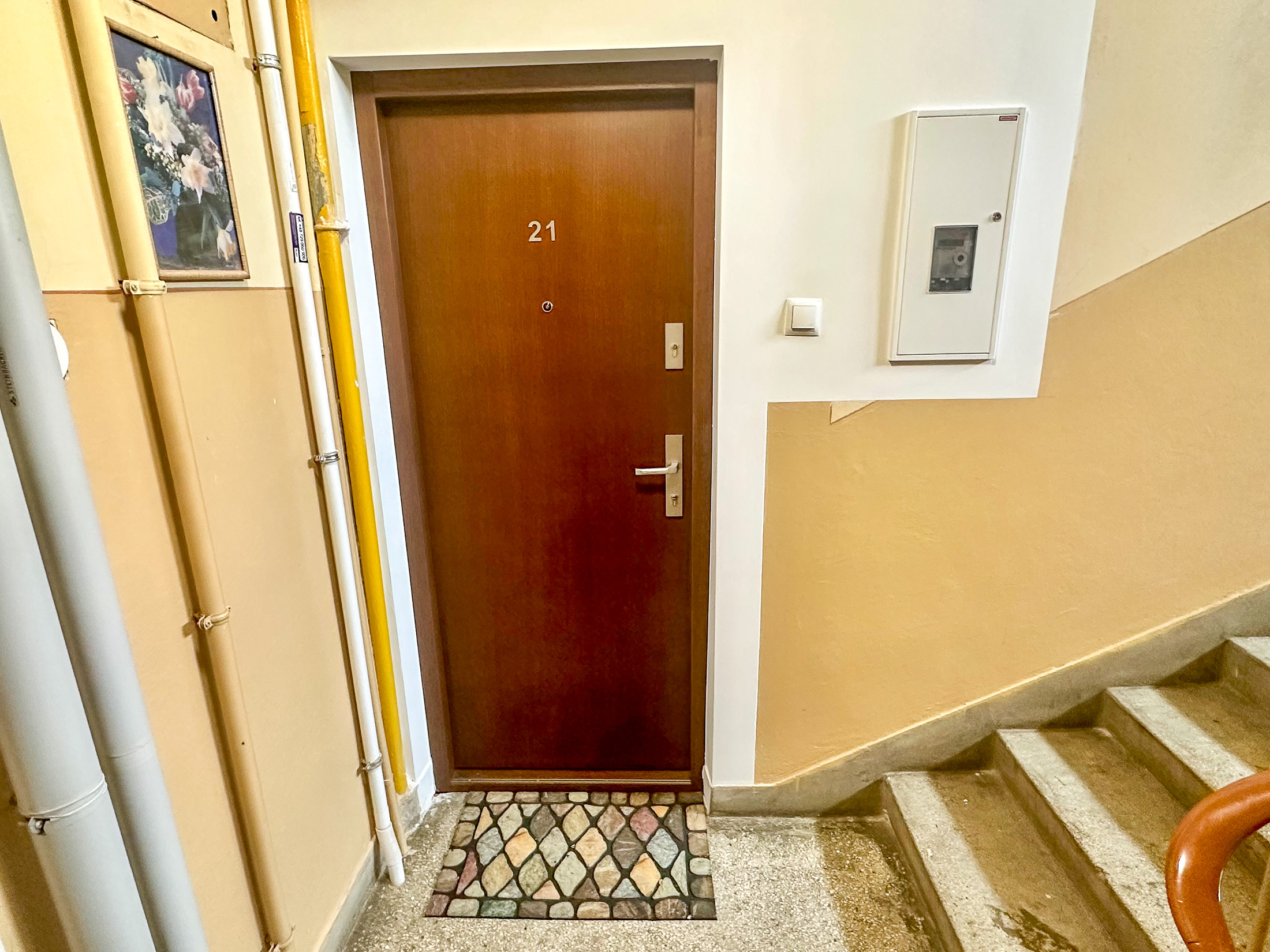
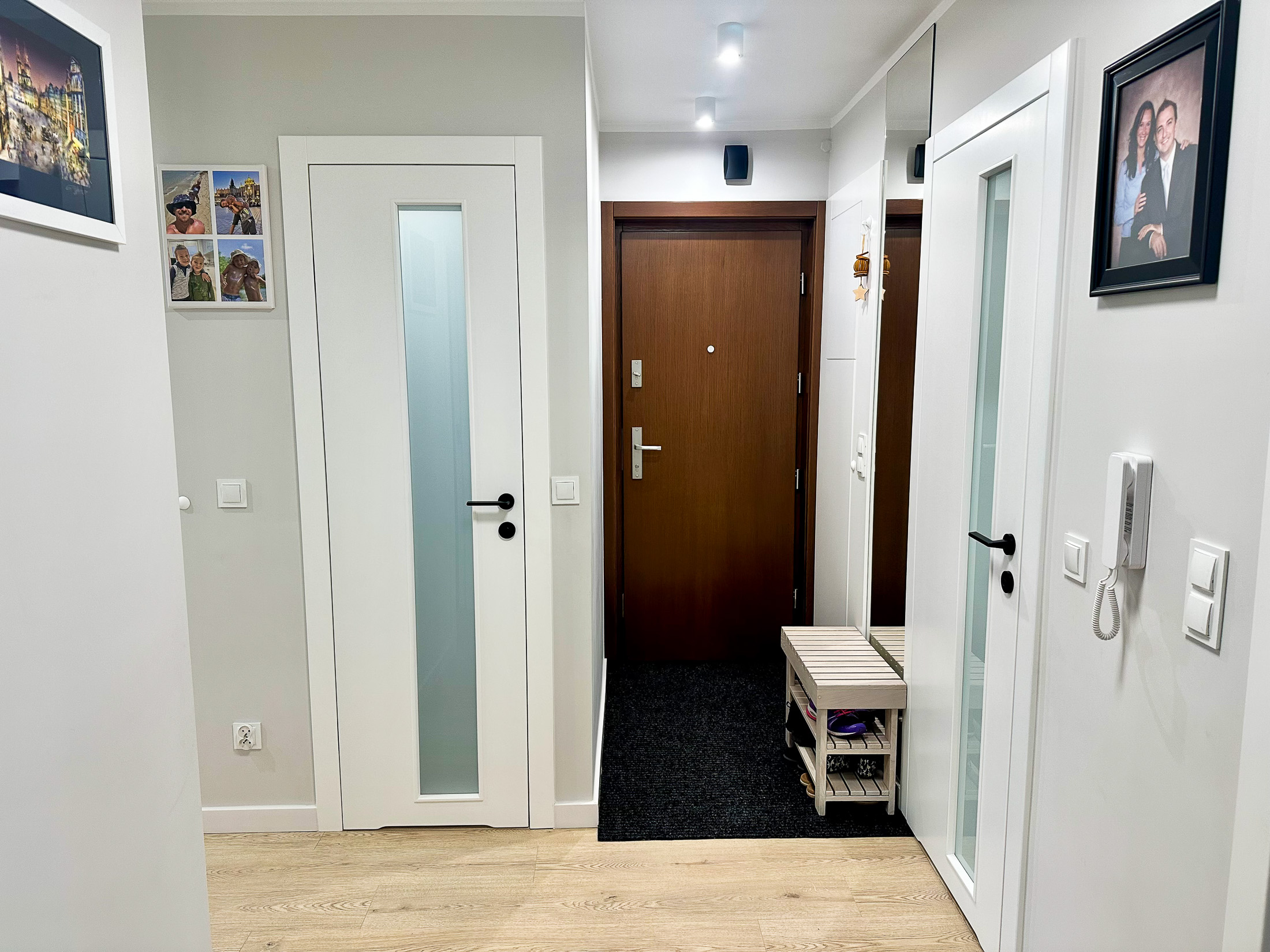
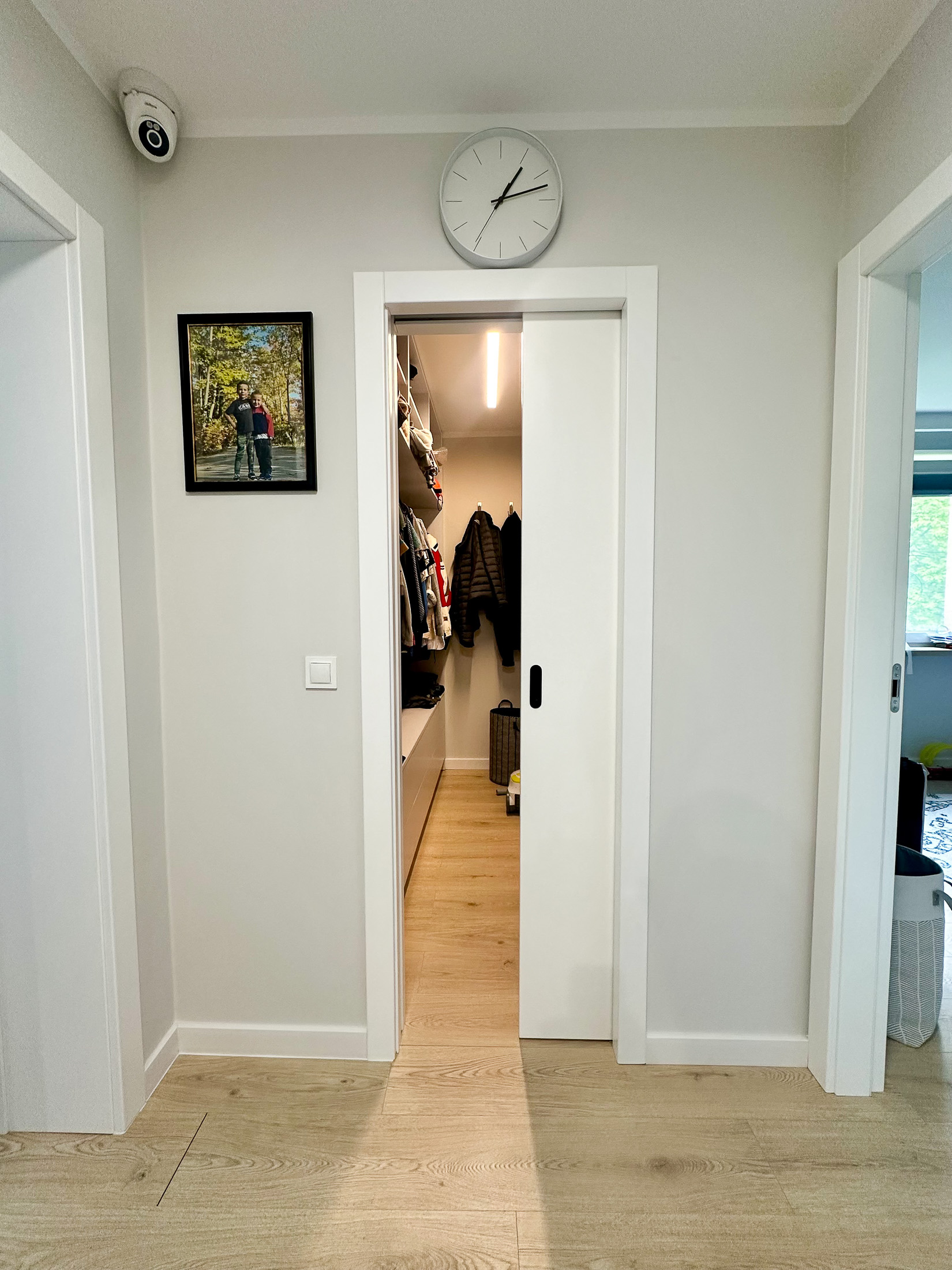
Sylwia’s aunt, Gosia, gifted us beautifully handmade serwetki—delicate, decorative table and shelf doilies that add a lovely, personal touch to our home.
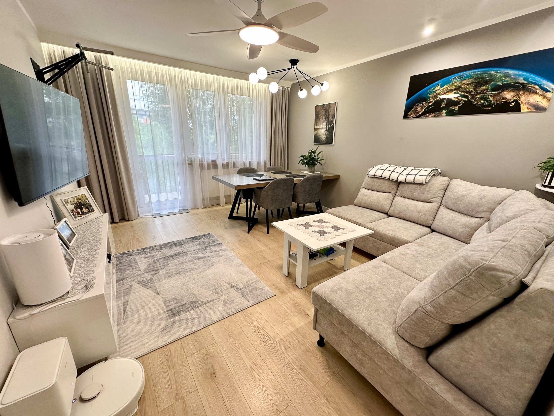
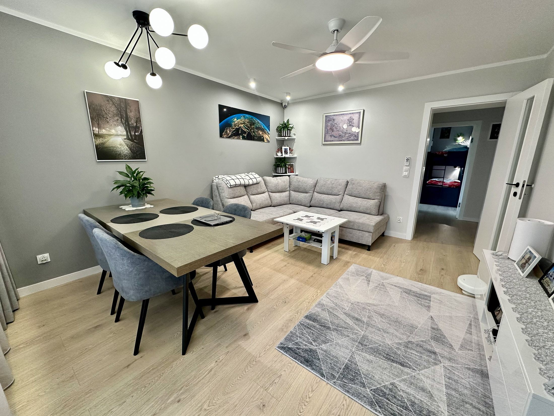
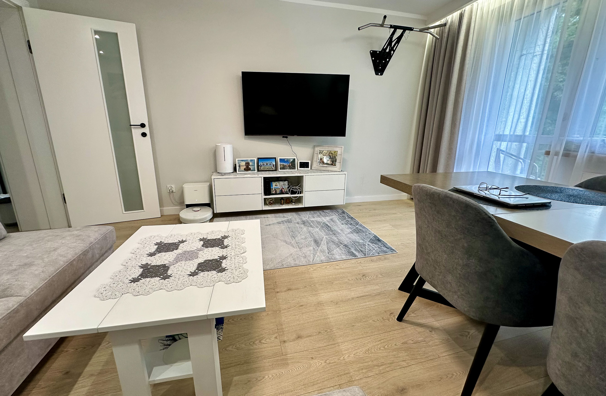
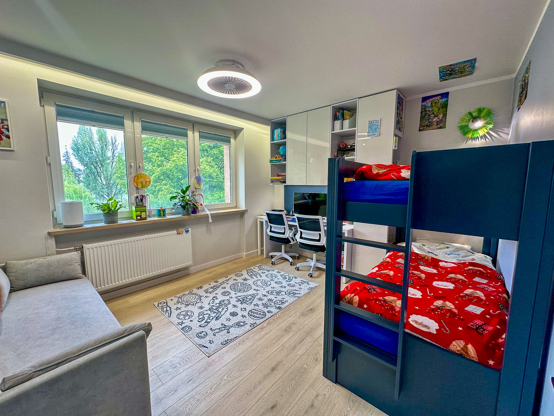
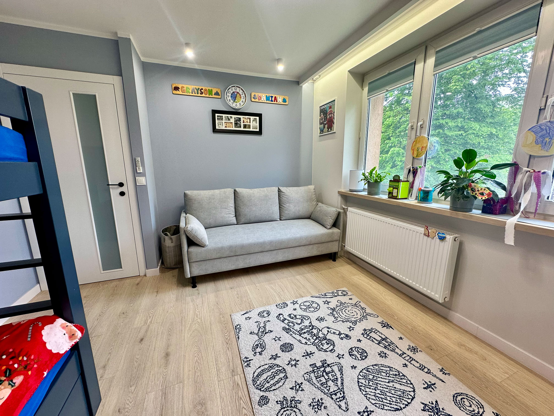


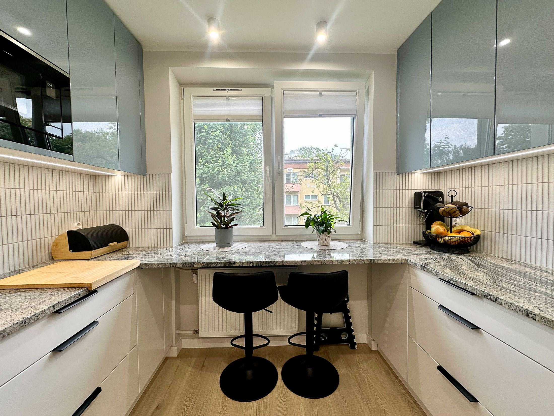
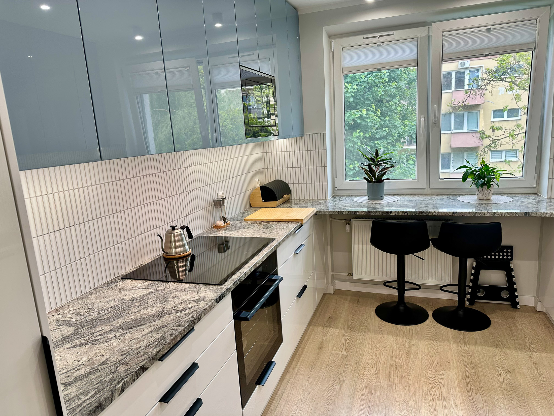
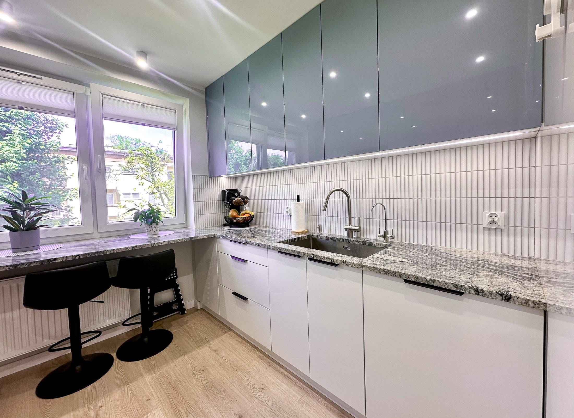
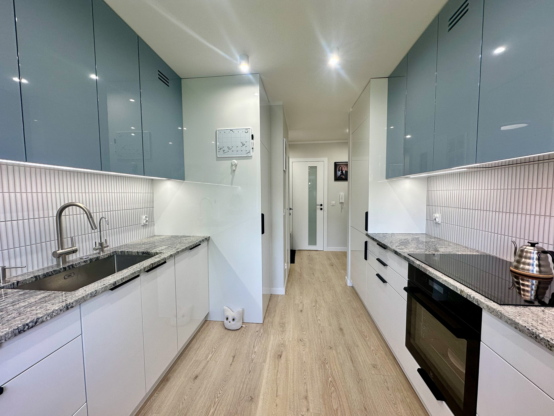
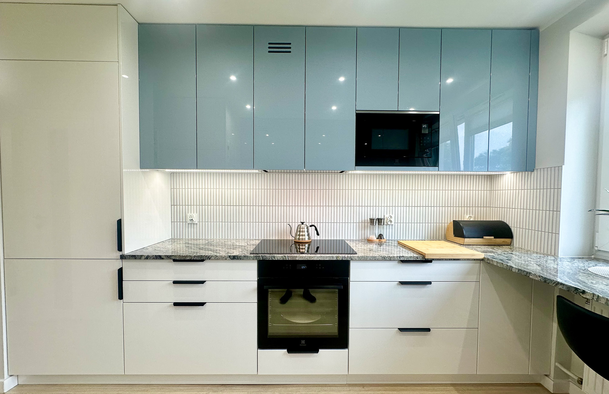
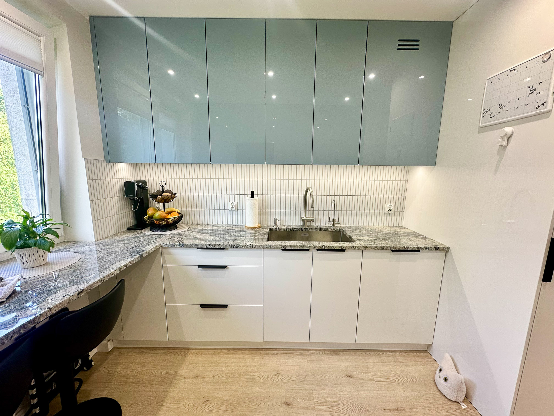
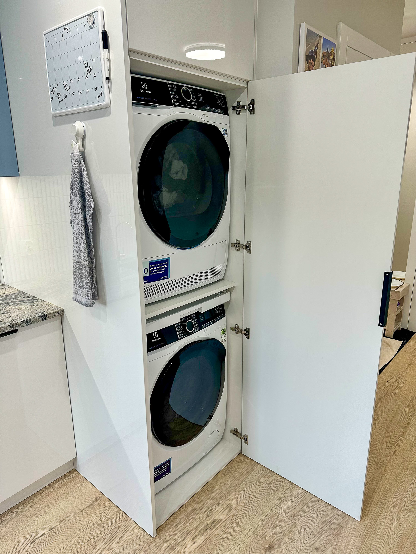
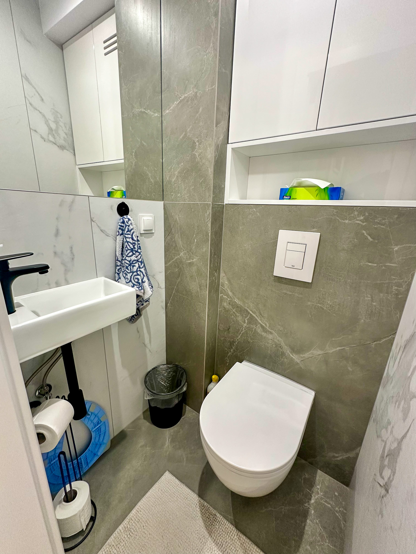
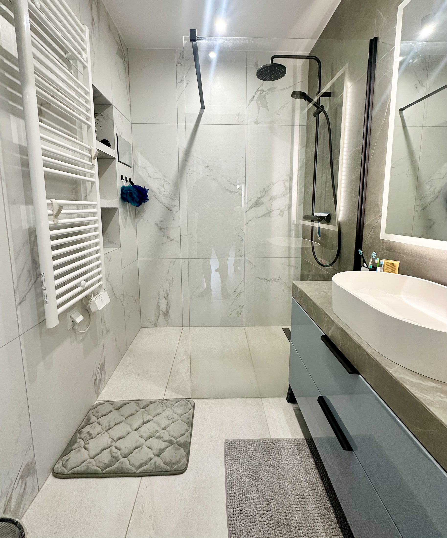
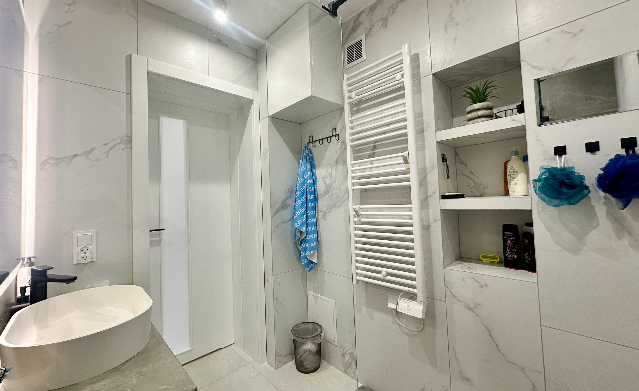
The renovation exceeded all our expectations, and now we have a welcoming home base in Poland—our gateway to explore all of Europe during the summers. Here’s to many more adventures ahead.
To find out what it took to get us here, click on "Previous" below.

Excellent Job
Thanks Davo!